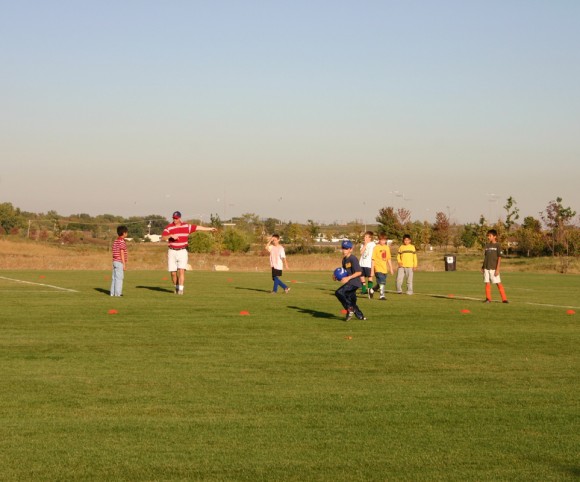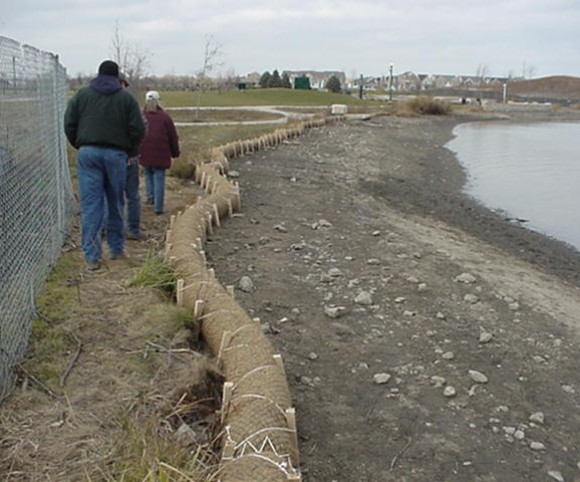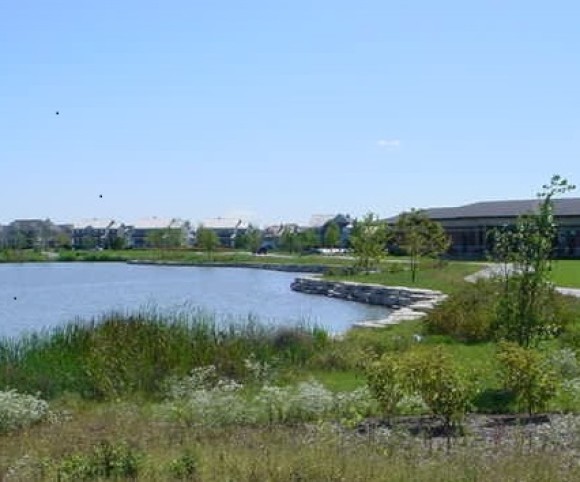The Glen and Gallery Park
Gallery Park was a project involving the conversion of former Glenview Naval Air Station to housing, recreation, commercial and light industrial uses. CYLA participated on the design team led by SOM and Harza Engineering for the GNAS site. For the implementation of the plan, CYLA for produced design development and construction documents for design of park for 140-acre Gallery Park that includes a 40-acre lake with wetland edge, bikeway and path system, athletic fields, children’s play areas, passive use and other naturalized areas on the site. The athletic fields, situated on the west edge of the Park, utilize a sand cap system (drainage and sand root zone playing surface) to assure more available playing time. Designed to provide maximum flexibility, the fields can be laid out to support three full-size, soccer fields or up to 20 smaller fields for children’s practice and team play. The fields have a dedicated irrigation and drainage system.
Read More



