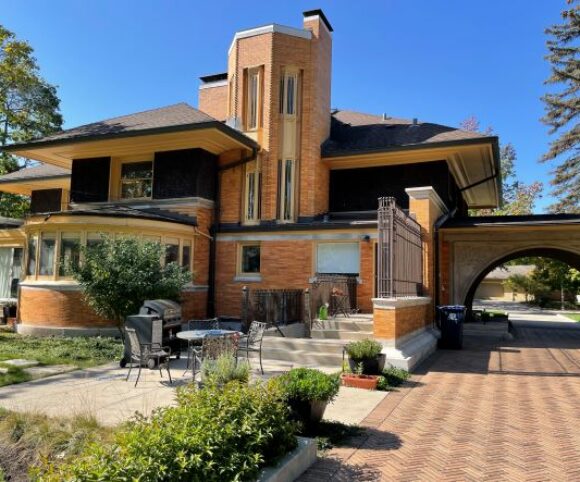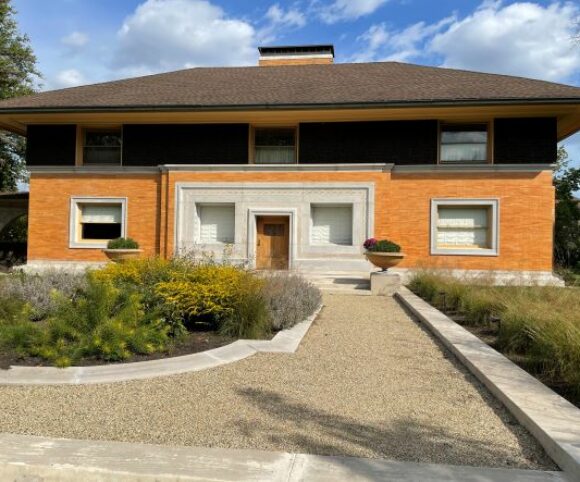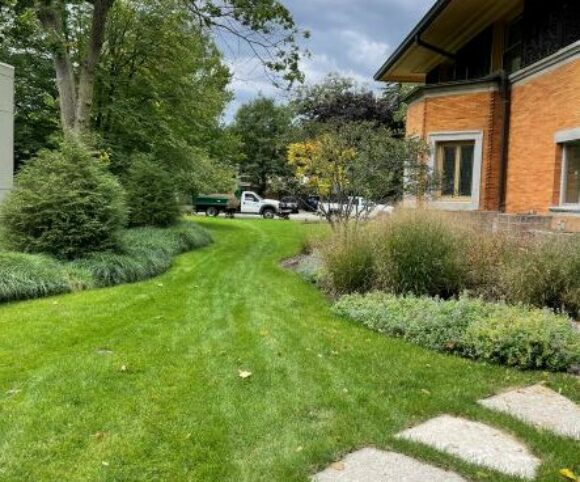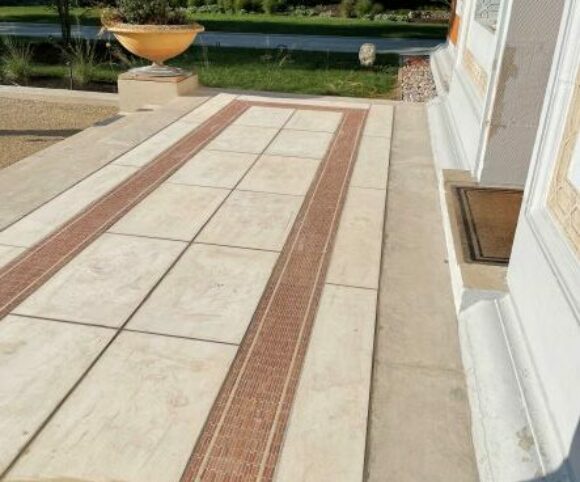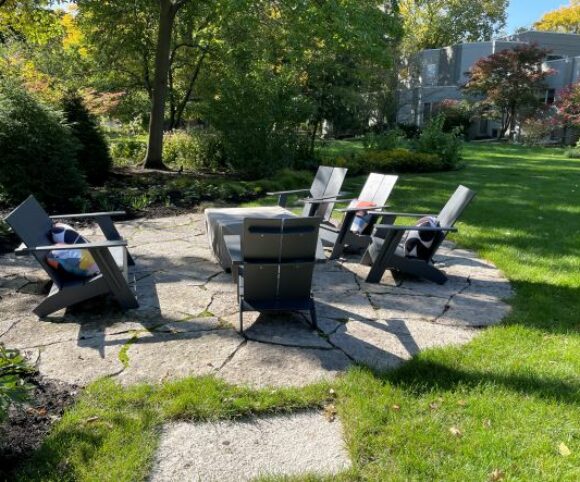William Winslow House
Designed in 1893, when Wright was 26, the William Winslow House has strongly contrasting front and rear elevations, the front classical and calm and the rear displaying asymmetric forms that project into the outdoor space. In designing the landscape, CYLA took cues from the contrast. In the front yard, two shade trees were added, recalling early photographs where trees grounded the house and shaded it from west sunlight. A skimpy front sidewalk was replaced with muscular slabs of sandstone from southern Illinois, and a new cut stone landing with mosaic infill border at front door greets visitors. The formal front entry bed was exuberantly planted with native and adapted perennials and flanked by native grasses.
Read More
In the informal rear garden, a circular flagstone terrace has a fine view of the rear façade and connects to the main concrete patio via flagstone steppers. In the perimeter gardens, ornamentals, shrubs, perennials and sedges offer bloom, texture, scent, and fall color, as well as enclosure. Many plants are native and several, such as the Cockspur Hawthorns, have a strong architectural form that echoes the house.
Hardscape improvements include permeable pavers for the parking court. To address drainage of the perennially wet site, CYLA and RTM Engineering designed a large underground gravel system to slowly drain stormwater during major rain events. Located under the front lawn north of the driveway the 13’x50’ system is completely hidden under turf. Gravel under the permeable paver driveway also functions as a temporary holding area for stormwater.

