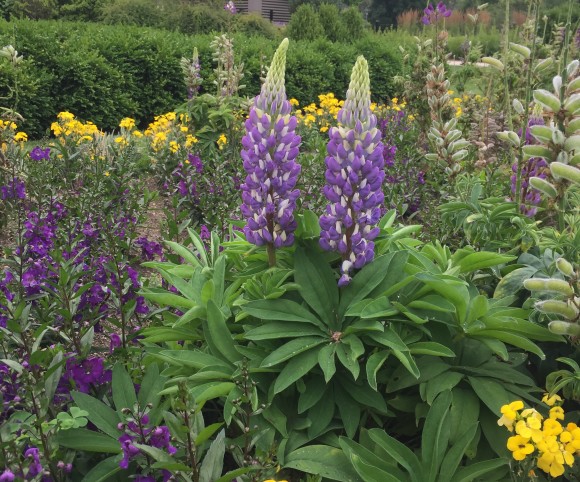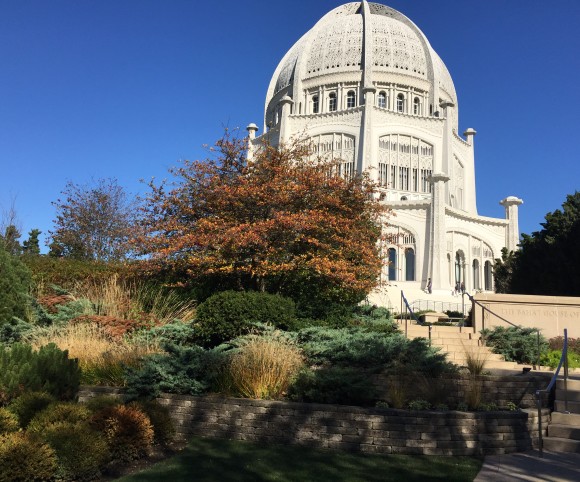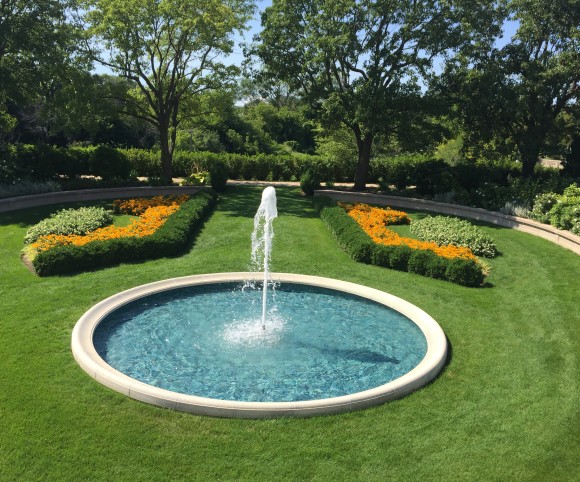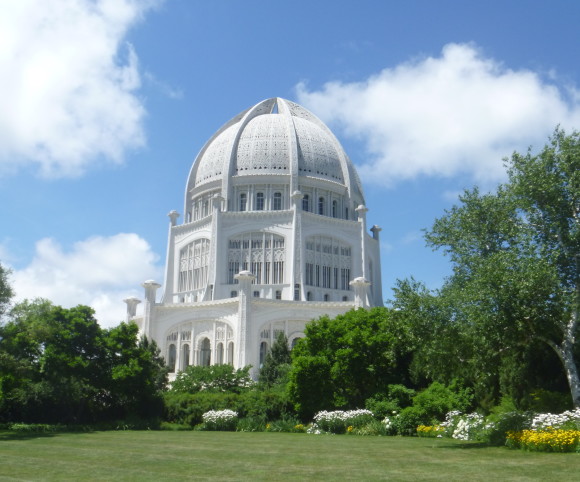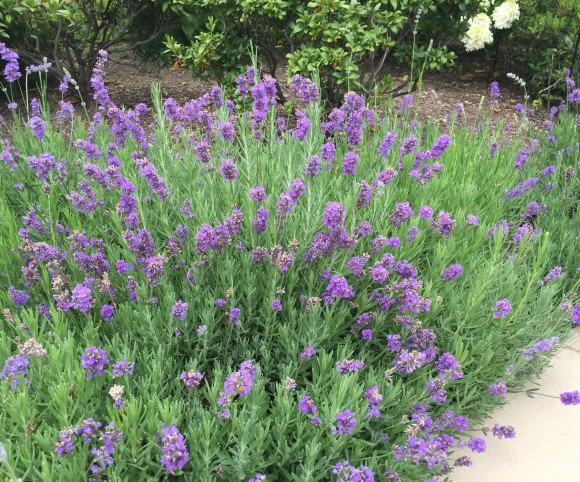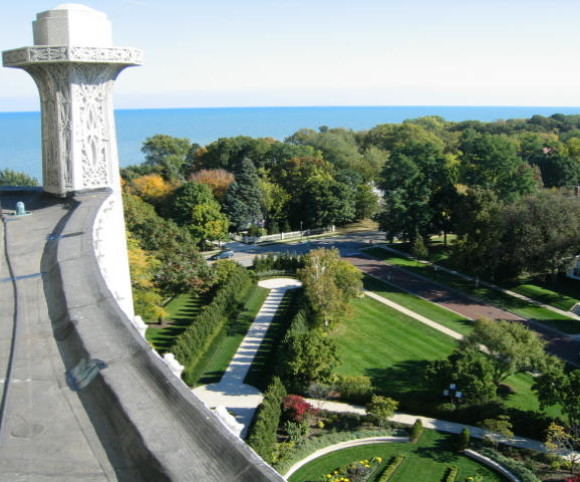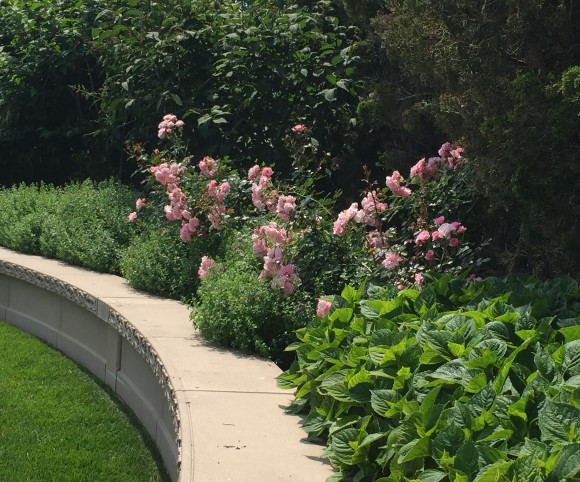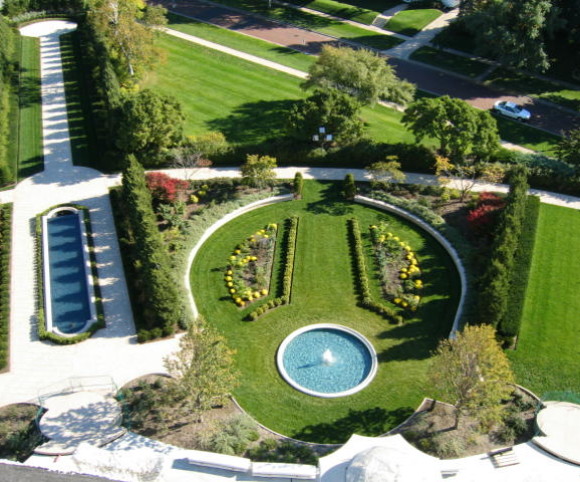Baha’i House of Worship Gardens
Located on Chicago’s north side, this notable structure is the Mother Temple of North America for the Baha’i Faith and one of seven Houses of Worship throughout the world. This structure, a National Historic Landmark, is composed of nine sides with a central dome as well as nine gardens with pools, all of which are required design elements for a Baha’i House of Worship. Construction on the structure began in 1912 and was dedicated in the early 1950’s with the completion of the gardens.
Read More
As landscape architects, CYLA has worked on the site for nearly 20 years. Work begin with an evaluation of the condition of the gardens and research into existing documentation. Drawings, sketches, meeting minutes and correspondence relating to the selection and execution of the original design by Hilbert Dahl, a landscape architect and civil engineer, were available for study and formed a rich source of information about the origin and development of the gardens and grounds.
After full evaluation, CYLA recommended that restoring the intent of the original design was a feasible and appropriate treatment. Many original plants species were replaced with newer and more successful varieties. The maintenance of the site has been carefully improved: shrubs are hand-pruned to retain their softer natural characteristics, and plants are arranged for full ensembles that provide color and bloom throughout the seasons.
The project team has included preservation planners, architects and engineers, with CYLA Design as landscape architects. CYLA continues to work as curators of the gardens, overseeing ongoing design work and maintenance.
The Temple and the grounds are open to the public and are visited annually by over 250,000 visitors.

