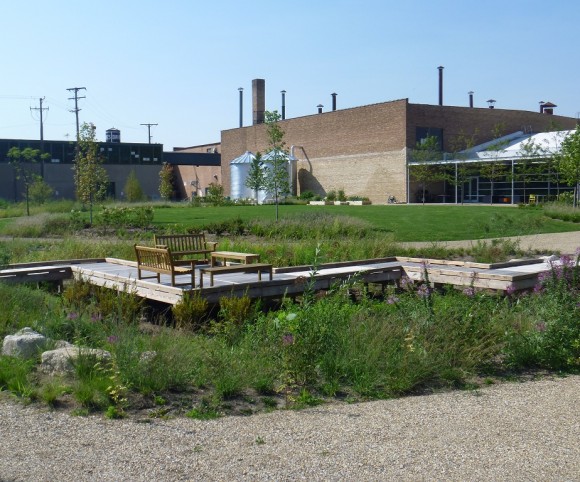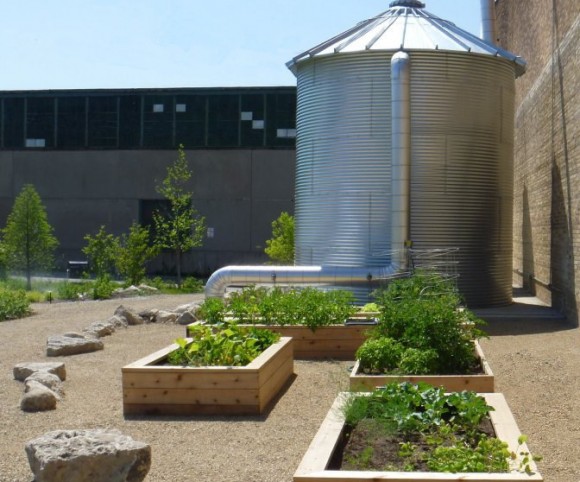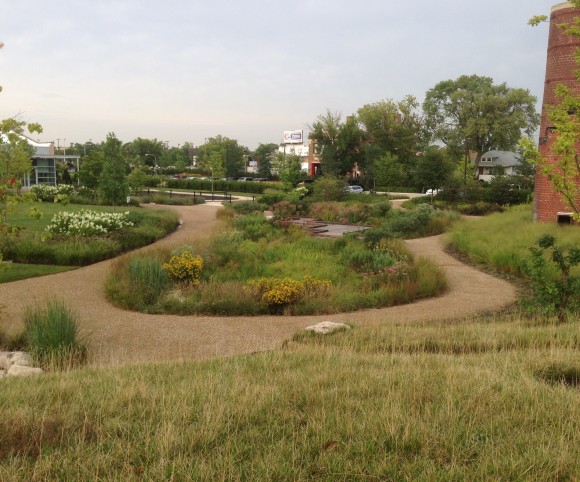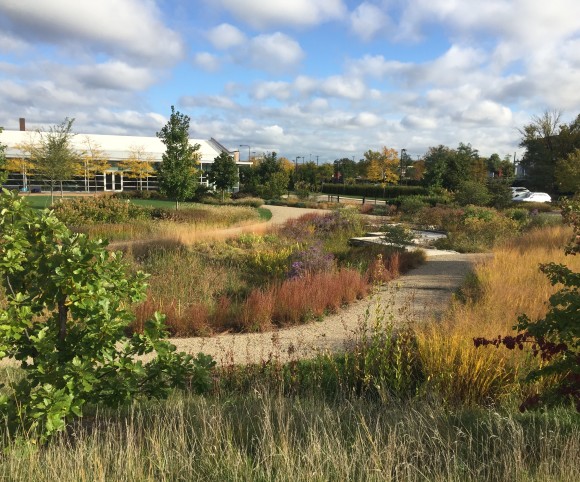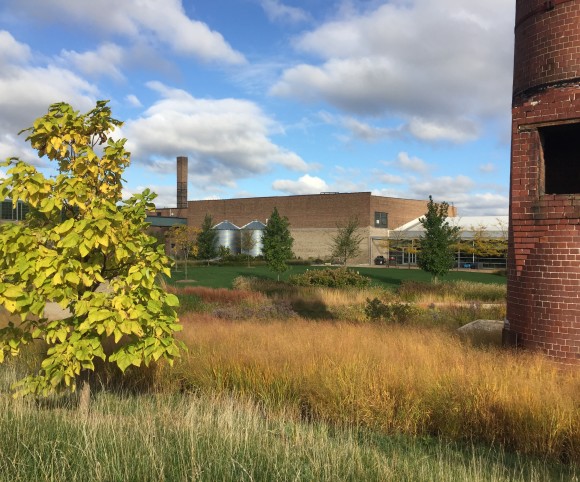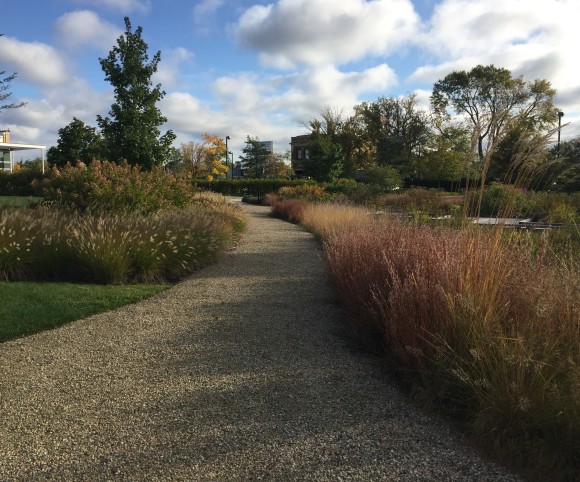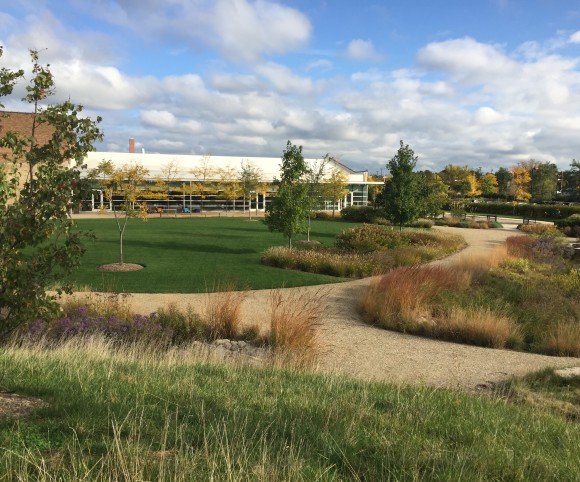Radio Flyer Corporate Campus
Famous for its little red wagons, Radio Flyer, Inc., located in Chicago, has created a legacy of toys for the last 90 years. With the removal of outdated buildings, descendants of the founder saw an opportunity to create a corporate campus reflecting their innovative vision for the company. This vision has inspired a new sustainable master plan for the grounds and renovation of the remaining 1930s industrial buildings as office and design space. CYLA prepared a master plan of the grounds that offers many options for staff to interact informally and exchange ideas in a generous outdoor setting.
Read More
Among the amenities are a shaded terrace along the glazed façade, seating under Honeylocusts on a gravel terrace, diverse walking paths, and a large, central lawn space that can accommodate group activities and picnics. The buildings are heated and cooled by geothermal technology, captured stormwater in cisterns and a bioswale network, utilized recycled and regional materials, and features a wide array of native and adapted plantings.
The project received Platinum LEED.
With Gensler Architects.

